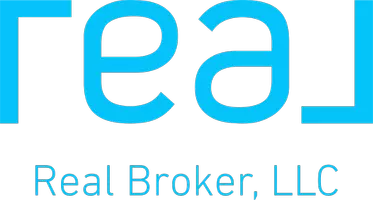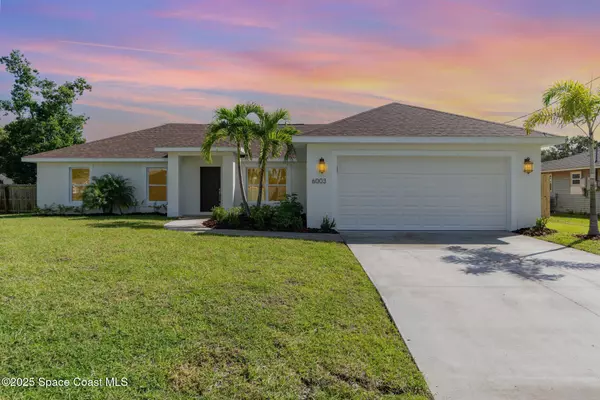For more information regarding the value of a property, please contact us for a free consultation.
6003 Gilson AVE Cocoa, FL 32927
Want to know what your home might be worth? Contact us for a FREE valuation!

Our team is ready to help you sell your home for the highest possible price ASAP
Key Details
Sold Price $403,000
Property Type Single Family Home
Sub Type Single Family Residence
Listing Status Sold
Purchase Type For Sale
Square Footage 1,736 sqft
Price per Sqft $232
Subdivision Port St John Unit 4
MLS Listing ID 1061172
Sold Date 11/21/25
Bedrooms 4
Full Baths 2
HOA Y/N No
Total Fin. Sqft 1736
Year Built 2025
Tax Year 2025
Lot Size 10,454 Sqft
Acres 0.24
Property Sub-Type Single Family Residence
Source Space Coast MLS (Space Coast Association of REALTORS®)
Land Area 2234
Property Description
Come experience the charm of this brand-new, move-in-ready home, designed with your comfort in mind! Featuring an inviting open floor plan, this property includes 4 well-appointed bedrooms, 2 stylish bathrooms, and a spacious 2-car garage. Every detail has been carefully considered, from the beautiful tile flooring to the modern lighting and cabinetry. The primary suite is a true retreat, offering a tray ceiling, a walk-in closet, and a luxurious bathroom outfitted with a freestanding bathtub, a walk-in shower with a frameless glass enclosure, and a dual sink vanity with elegant quartz countertops. The kitchen is equipped with white shaker cabinets, soft-close doors and drawers, quartz countertops, and stainless steel Whirlpool appliances.
With impact windows throughout, you can enjoy both safety and energy efficiency!
Don't miss your chance schedule your tour today!
Location
State FL
County Brevard
Area 107 - Port St. John
Direction 528 Take exit 42B onto 95 north Take exit 208 to Port St John left onto Port St John Pkwy Turn right onto Golfview Ave Turn right onto Fay Blvd Turn right onto Gilson Ave
Interior
Heating Central, Electric
Cooling Central Air, Electric
Flooring Tile
Furnishings Unfurnished
Appliance Dishwasher, Disposal, Electric Oven, Electric Range, Electric Water Heater, Ice Maker, Microwave, Refrigerator
Laundry Electric Dryer Hookup, Washer Hookup
Exterior
Exterior Feature ExteriorFeatures
Parking Features Garage, Garage Door Opener
Garage Spaces 2.0
Fence Fenced, Privacy
Utilities Available Electricity Connected, Water Connected
Roof Type Shingle
Present Use Residential,Single Family
Street Surface Asphalt
Road Frontage County Road
Garage Yes
Private Pool No
Building
Lot Description Cleared
Faces West
Story 1
Sewer Septic Tank
Water Public
New Construction Yes
Schools
Elementary Schools Challenger 7
High Schools Space Coast
Others
Senior Community No
Tax ID 23-35-22-01-00142.0-0006.00
Acceptable Financing Cash, Conventional, FHA, VA Loan
Listing Terms Cash, Conventional, FHA, VA Loan
Special Listing Condition Standard
Read Less

Bought with RE/MAX Aerospace Realty
GET MORE INFORMATION




