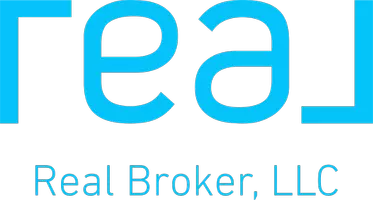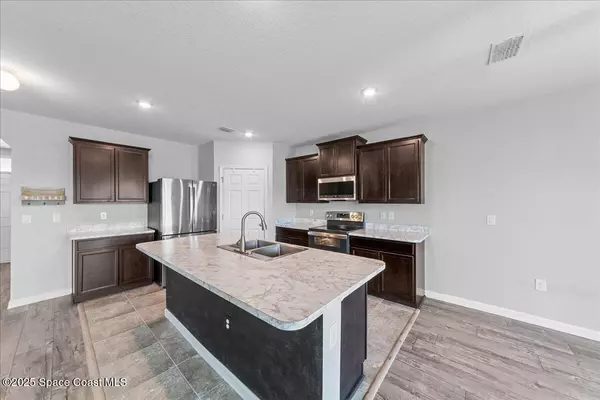For more information regarding the value of a property, please contact us for a free consultation.
497 Snook PL Cocoa, FL 32927
Want to know what your home might be worth? Contact us for a FREE valuation!

Our team is ready to help you sell your home for the highest possible price ASAP
Key Details
Sold Price $425,000
Property Type Single Family Home
Sub Type Single Family Residence
Listing Status Sold
Purchase Type For Sale
Square Footage 2,674 sqft
Price per Sqft $158
Subdivision Panther Ridge Phase 1
MLS Listing ID 1056311
Sold Date 11/14/25
Bedrooms 5
Full Baths 3
HOA Fees $72/qua
HOA Y/N Yes
Total Fin. Sqft 2674
Year Built 2019
Annual Tax Amount $3,703
Tax Year 2023
Lot Size 7,405 Sqft
Acres 0.17
Property Sub-Type Single Family Residence
Source Space Coast MLS (Space Coast Association of REALTORS®)
Land Area 3326
Property Description
Welcome to Panther Ridge! This spacious 5 bedroom + bonus space, 3 bath home sits at the end of a quiet street, offering added privacy and extra guest parking. Featuring brand new GE Profile kitchen appliances, a new washer/dryer, and upgraded luxury vinyl plank flooring throughout whole home (no carpet), this home is move-in ready. Enjoy a large sitting room/office, versatile loft, generous pantry, and plenty of storage throughout. Step outside to a freshly upgraded screened lanai, fully fenced backyard with a dedicated dog run, and a 2-car garage with new epoxy flooring. The exterior was freshly painted with new gutters installed in Aug 2025 for peace of mind. Resort style community amenities include a pool and playground just steps away. Conveniently located near Port Canaveral, Kennedy Space Center, NASA, and only 40 minutes to Orlando, this home offers the perfect blend of comfort, upgrades, and location. Roof, HVAC, and Water Heater 2019.
Location
State FL
County Brevard
Area 212 - Cocoa - West Of Us 1
Direction From US1 turn West into Panther Ridge, then left, and then right onto Snook.
Interior
Interior Features Breakfast Bar, Built-in Features, Ceiling Fan(s), Eat-in Kitchen, Entrance Foyer, His and Hers Closets, In-Law Floorplan, Kitchen Island, Open Floorplan, Split Bedrooms, Vaulted Ceiling(s), Walk-In Closet(s)
Heating Central
Cooling Central Air
Flooring Tile, Vinyl
Furnishings Unfurnished
Appliance Dishwasher, Dryer, Electric Oven, Electric Range, Microwave, Refrigerator, Washer
Laundry Upper Level
Exterior
Exterior Feature Storm Shutters
Parking Features Additional Parking, Garage
Garage Spaces 2.0
Fence Wood
Utilities Available Cable Available, Electricity Connected, Sewer Connected, Water Connected
Amenities Available Clubhouse, Maintenance Grounds, Management - Off Site, Playground, Pool
Roof Type Shingle
Present Use Residential
Porch Awning(s), Front Porch, Patio, Porch, Rear Porch, Screened
Garage Yes
Private Pool No
Building
Lot Description Cleared, Dead End Street
Faces North
Story 2
Sewer Public Sewer
Water Public
New Construction No
Schools
Elementary Schools Fairglen
High Schools Cocoa
Others
HOA Name Associa Community Management
HOA Fee Include Maintenance Grounds
Senior Community No
Tax ID 23-36-31-27-0000g.0-0001.00
Acceptable Financing Cash, Conventional, FHA, VA Loan
Listing Terms Cash, Conventional, FHA, VA Loan
Special Listing Condition Standard
Read Less

Bought with LPT Realty LLC
GET MORE INFORMATION




