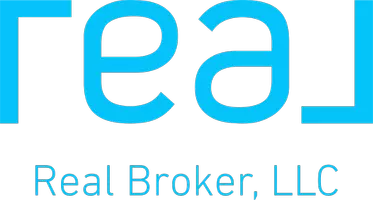For more information regarding the value of a property, please contact us for a free consultation.
2881 Pennington PL Melbourne, FL 32935
Want to know what your home might be worth? Contact us for a FREE valuation!

Our team is ready to help you sell your home for the highest possible price ASAP
Key Details
Sold Price $300,800
Property Type Single Family Home
Sub Type Single Family Residence
Listing Status Sold
Purchase Type For Sale
Square Footage 1,025 sqft
Price per Sqft $293
Subdivision Living Homes Estates Phase 2
MLS Listing ID 1037198
Sold Date 04/02/25
Style Ranch,Traditional
Bedrooms 3
Full Baths 2
HOA Y/N No
Total Fin. Sqft 1025
Originating Board Space Coast MLS (Space Coast Association of REALTORS®)
Year Built 1977
Annual Tax Amount $572
Tax Year 2024
Lot Size 8,712 Sqft
Acres 0.2
Property Sub-Type Single Family Residence
Property Description
LOCATION, LOCATION, LOCATION!! Just steps from Eastern Florida State College. Come & see this MOVE-IN-READY POOL HOME featuring 3-bedrooms, 2-bathrooms & 1-Car Carport. PRICED TO SELL! This charming property features brand-new carpet in the bedrooms, tile in the main living area, a freshly painted interior, & NEW A/C. The kitchen offers a new stove, dishwasher, and microwave. Enjoy the beautifully resurfaced pool (2023) with a new pool pump (2024) and a freshly painted pool deck in your FULLY FENCED backyard oasis. Enjoy your morning coffee from the screened in porch. This home is conveniently located close to schools, shopping, major roadways, Patrick Space Force Base & minutes to the BEACH. Perfect for first-time homebuyers or snowbirds seeking a Florida retreat. Schedule your appointment today.
Location
State FL
County Brevard
Area 322 - Ne Melbourne/Palm Shores
Direction From Pineda Cswy head south on Wickham Rd, turn left on Pennington Pl (north of Post Rd) home is on the right.
Interior
Interior Features Ceiling Fan(s), Primary Downstairs
Heating Central, Electric
Cooling Central Air, Electric
Flooring Carpet, Laminate, Tile
Furnishings Unfurnished
Appliance Dishwasher, Dryer, Electric Range, Microwave, Refrigerator, Washer
Exterior
Exterior Feature ExteriorFeatures
Parking Features Attached, Carport
Carport Spaces 1
Fence Fenced, Privacy, Wood
Pool In Ground
Utilities Available Electricity Connected, Water Connected
View City
Roof Type Shingle
Present Use Residential,Single Family
Street Surface Paved
Porch Rear Porch, Screened
Road Frontage City Street
Garage No
Private Pool Yes
Building
Lot Description Other
Faces North
Story 1
Sewer Public Sewer
Water Public
Architectural Style Ranch, Traditional
Level or Stories One
New Construction No
Schools
Elementary Schools Sherwood
High Schools Eau Gallie
Others
Senior Community No
Tax ID 26-37-31-54-0000f.0-0011.00
Acceptable Financing Cash, Conventional, FHA, VA Loan
Listing Terms Cash, Conventional, FHA, VA Loan
Special Listing Condition Standard
Read Less

Bought with RE/MAX Crown Realty



