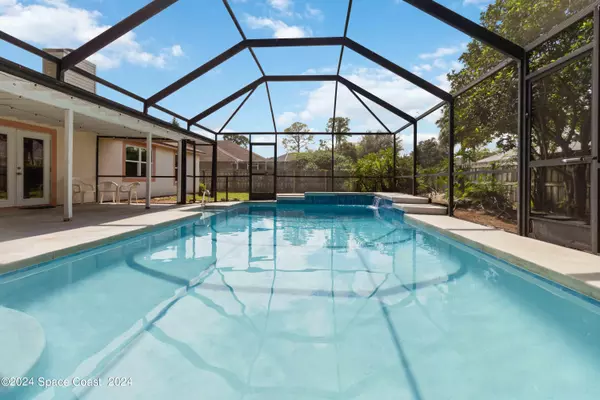For more information regarding the value of a property, please contact us for a free consultation.
6846 Hartford RD Cocoa, FL 32927
Want to know what your home might be worth? Contact us for a FREE valuation!

Our team is ready to help you sell your home for the highest possible price ASAP
Key Details
Sold Price $349,900
Property Type Single Family Home
Sub Type Single Family Residence
Listing Status Sold
Purchase Type For Sale
Square Footage 1,628 sqft
Price per Sqft $214
Subdivision Port St John Unit 8
MLS Listing ID 1026267
Sold Date 10/31/24
Style Traditional
Bedrooms 3
Full Baths 2
HOA Y/N No
Total Fin. Sqft 1628
Originating Board Space Coast MLS (Space Coast Association of REALTORS®)
Year Built 1990
Annual Tax Amount $3,626
Tax Year 2023
Lot Size 10,018 Sqft
Acres 0.23
Property Description
COMPLETELY REMODELED POOL HOME! This large 3 bedroom, 2 bath, 2 car garage home has been updated from top to bottom! Newer impact windows, newer roof, newly retiled and resurfaced swimming pool, and more! Step inside to the open living and dining rooms, with vaulted ceilings. The updated kitchen features solid wood cabinets, granite countertops, stainless steel appliances, gourmet vent hood, breakfast nook, and pantry. The kitchen opens to the beautiful family room, with decorative fireplace and french doors to the pool area. Master bedroom suite is large, with a luxurious updated bath, huge shower, and massive walk in closet. Guest bath is updated as well! Screen enclosed swimming pool features a double waterfall and was retiled/resurfaced last month! Large covered porch is perfect for outdoor entertaining, and the backyard is fully fenced, with RV/Boat space available on both sides. Indoor laundry room, oversized 2 car garage, and lush landscaping make this one a must see!
Location
State FL
County Brevard
Area 107 - Port St. John
Direction Grissom Pkwy to east on Curtis Blvd. Turn right on Hartford Rd, and the home will be down on your right.
Interior
Interior Features Breakfast Nook, Ceiling Fan(s), Entrance Foyer, Open Floorplan, Pantry, Split Bedrooms, Vaulted Ceiling(s), Walk-In Closet(s)
Heating Central, Electric
Cooling Central Air
Flooring Tile, Wood
Fireplaces Number 1
Fireplaces Type Other
Furnishings Unfurnished
Fireplace Yes
Appliance Dishwasher, Electric Oven, Ice Maker, Microwave, Refrigerator
Laundry Electric Dryer Hookup, In Unit, Washer Hookup
Exterior
Exterior Feature Impact Windows
Parking Features Attached, Garage, Garage Door Opener, RV Access/Parking
Garage Spaces 2.0
Fence Privacy, Wood
Pool In Ground, Private, Screen Enclosure, Waterfall
Utilities Available Cable Available, Electricity Connected, Water Connected
View Pool, Trees/Woods
Roof Type Shingle
Present Use Single Family
Street Surface Asphalt
Porch Porch, Rear Porch, Screened
Garage Yes
Building
Lot Description Other
Faces East
Story 1
Sewer Aerobic Septic
Water Public
Architectural Style Traditional
New Construction No
Schools
Elementary Schools Atlantis
High Schools Space Coast
Others
Senior Community No
Tax ID 23-35-14-Jz-00311.0-0020.00
Security Features Smoke Detector(s)
Acceptable Financing Cash, Conventional, FHA, VA Loan
Listing Terms Cash, Conventional, FHA, VA Loan
Special Listing Condition Standard
Read Less

Bought with Keller Williams Realty Brevard
GET MORE INFORMATION




