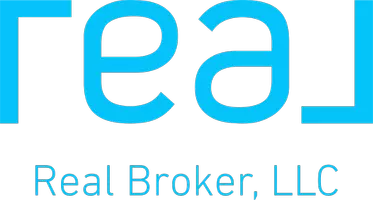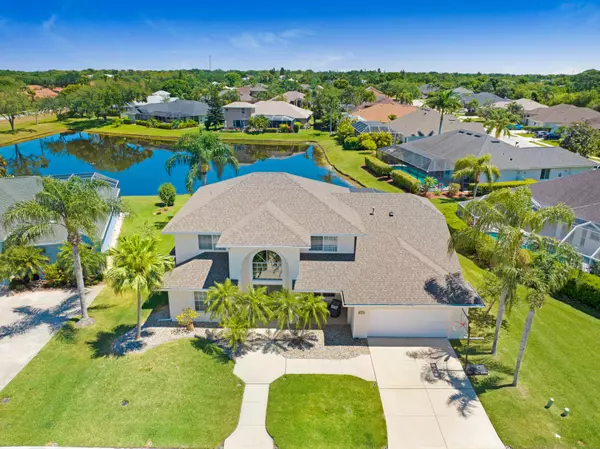For more information regarding the value of a property, please contact us for a free consultation.
1002 Worthington Spring DR Melbourne, FL 32940
Want to know what your home might be worth? Contact us for a FREE valuation!

Our team is ready to help you sell your home for the highest possible price ASAP
Key Details
Sold Price $720,000
Property Type Single Family Home
Sub Type Single Family Residence
Listing Status Sold
Purchase Type For Sale
Square Footage 3,194 sqft
Price per Sqft $225
Subdivision Forest Lake Village Unit 3
MLS Listing ID 1015275
Sold Date 11/01/24
Style Other
Bedrooms 5
Full Baths 3
Half Baths 1
HOA Fees $37/ann
HOA Y/N Yes
Total Fin. Sqft 3194
Originating Board Space Coast MLS (Space Coast Association of REALTORS®)
Year Built 2002
Annual Tax Amount $7,662
Tax Year 2023
Lot Size 10,019 Sqft
Acres 0.23
Property Description
PRICED TO SELL! This stunning, MOVE-IN READY waterfront pool home offers spacious living w/ 5 bedrooms, an office, a separate bonus room, & 3.5 baths w/2-car garage. Many updates & decorator finishes throughout. The updated kitchen, which includes a breakfast nook, new countertops, lighting, and appliances (2022/2023), opens up to the family room & formal dining room. The primary suite, located on the 1st floor, features sliding doors to the pool area, a large walk-in closet ,& a primary bath with a walk-in shower & double vanities. The main living areas, including the 1st-floor office, have tile flooring, while the second floor boasts recently updated carpeting & new flooring in the bonus room. The fantastic pool area includes an outdoor shower, convenient pool bath access, a natural gas BBQ hookup, & plenty of covered space for entertaining. Additional updates include Roof, (2020), Exterior Paint (2021), New pool Screen (2022), Updated Irrigation System, New Pool Pump & A/C (2023)
Location
State FL
County Brevard
Area 216 - Viera/Suntree N Of Wickham
Direction Wickham Rd turn right on Forest Lake Ave, left on Wild Flower, lefft on Worthington Spring
Interior
Interior Features Breakfast Bar, Ceiling Fan(s), Eat-in Kitchen, Kitchen Island, Primary Bathroom - Shower No Tub, Primary Downstairs, Walk-In Closet(s)
Heating Central
Cooling Central Air
Flooring Carpet, Tile
Furnishings Unfurnished
Appliance Dishwasher, Double Oven, Gas Cooktop, Microwave, Refrigerator
Laundry In Unit
Exterior
Exterior Feature Storm Shutters
Parking Features Attached, Garage
Garage Spaces 2.0
Pool In Ground, Private, Screen Enclosure
Utilities Available Electricity Connected, Natural Gas Connected, Water Connected
Amenities Available Maintenance Grounds, Park, Playground, RV/Boat Storage, Tennis Court(s)
Waterfront Description Pond
View Pond
Roof Type Shingle
Present Use Residential,Single Family
Street Surface Paved
Porch Rear Porch, Screened
Road Frontage City Street
Garage Yes
Building
Lot Description Cleared
Faces West
Story 2
Sewer Public Sewer
Water Public
Architectural Style Other
Level or Stories Two
New Construction No
Schools
Elementary Schools Suntree
High Schools Viera
Others
HOA Name Forest Lake Village
HOA Fee Include Maintenance Grounds
Senior Community No
Tax ID 26-36-11-50-00000.0-0081.00
Acceptable Financing Cash, Conventional, VA Loan
Listing Terms Cash, Conventional, VA Loan
Special Listing Condition Standard
Read Less

Bought with RE/MAX Elite
GET MORE INFORMATION




