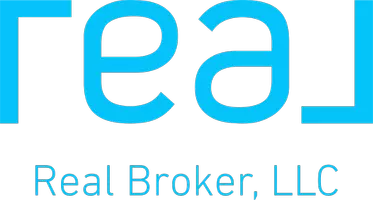For more information regarding the value of a property, please contact us for a free consultation.
844 W Whitmire DR Melbourne, FL 32935
Want to know what your home might be worth? Contact us for a FREE valuation!

Our team is ready to help you sell your home for the highest possible price ASAP
Key Details
Sold Price $860,000
Property Type Single Family Home
Sub Type Single Family Residence
Listing Status Sold
Purchase Type For Sale
Square Footage 2,002 sqft
Price per Sqft $429
Subdivision Harborview Estates
MLS Listing ID 1016365
Sold Date 07/23/24
Style Traditional
Bedrooms 3
Full Baths 2
HOA Y/N No
Total Fin. Sqft 2002
Originating Board Space Coast MLS (Space Coast Association of REALTORS®)
Year Built 1955
Annual Tax Amount $6,919
Tax Year 2023
Lot Size 0.620 Acres
Acres 0.62
Property Description
This is the Ballard Park gem you've been waiting for. This 3-bedroom, 2-bath, 2-car garage home features an expansive deck with a sunk in spa overlooking 106' of the Eau Gallie River. The fully remodeled interior showcases bamboo flooring throughout, plantation shutters on every window, both bathrooms are updated with granite countertops and Carrera tile, with the guest bath offering a shower/tub combo and the master bath featuring a step-in shower with a built-in seat. Your open kitchen features a large eat in island with granite countertops to match the bathrooms. The guest bedroom has its own private, screened-in patio. Hurricane-rated windows and doors ensure top-notch security, home is equipped with solar panels bringing the monthly FPL bill to nearly nothing. For boating enthusiasts, the dock offers power and water hookups, an 8,000 lb dual overhead motor lift. Enjoy magnificent sunsets from the dock or your deck.
Location
State FL
County Brevard
Area 323 - Eau Gallie
Direction From Harbor City Blvd going North , make a right on to Thomas Barbour , then make your second left onto Whitmire, House is on your right
Body of Water Eau Gallie River
Interior
Interior Features Ceiling Fan(s), Eat-in Kitchen, Open Floorplan, Primary Bathroom - Shower No Tub, Split Bedrooms, Walk-In Closet(s)
Heating Central
Cooling Central Air
Flooring Tile, Other
Fireplaces Type Wood Burning
Furnishings Unfurnished
Fireplace Yes
Appliance Dishwasher, Disposal, Dryer, Electric Cooktop, Electric Oven, Electric Range, Electric Water Heater, Freezer, Microwave, Refrigerator, Washer
Laundry In Garage
Exterior
Exterior Feature Balcony, Dock, Outdoor Shower, Boat Lift, Impact Windows
Parking Features Garage, Garage Door Opener
Garage Spaces 2.0
Pool None
Utilities Available Electricity Connected, Sewer Connected, Water Connected
Amenities Available None
Waterfront Description River Front
View Marina, Water
Roof Type Metal
Present Use Residential
Street Surface Asphalt
Porch Covered, Front Porch, Rear Porch, Screened
Road Frontage City Street
Garage Yes
Building
Lot Description Other
Faces South
Story 1
Sewer Private Sewer
Water Public
Architectural Style Traditional
Level or Stories One
Additional Building Shed(s)
New Construction No
Schools
Elementary Schools Harbor City
High Schools Melbourne
Others
Senior Community No
Tax ID 27-37-21-00-00755.0-0000.00
Acceptable Financing Cash, Conventional, FHA, VA Loan
Listing Terms Cash, Conventional, FHA, VA Loan
Special Listing Condition Standard
Read Less

Bought with Florida Lifestyle Realty LLC
GET MORE INFORMATION




