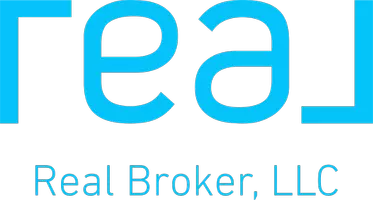For more information regarding the value of a property, please contact us for a free consultation.
413 Cellini AVE NE Palm Bay, FL 32907
Want to know what your home might be worth? Contact us for a FREE valuation!

Our team is ready to help you sell your home for the highest possible price ASAP
Key Details
Sold Price $462,990
Property Type Single Family Home
Sub Type Single Family Residence
Listing Status Sold
Purchase Type For Sale
Square Footage 2,709 sqft
Price per Sqft $170
Subdivision Port Malabar Unit 7
MLS Listing ID 1005574
Sold Date 07/23/24
Bedrooms 3
Full Baths 2
Half Baths 1
HOA Y/N No
Total Fin. Sqft 2709
Originating Board Space Coast MLS (Space Coast Association of REALTORS®)
Year Built 2024
Annual Tax Amount $678
Tax Year 2022
Lot Size 10,019 Sqft
Acres 0.23
Property Description
NAPLES Model. This home offers 3 bedrooms, two and a half bathrooms, and a three car garage, this layout is a very spacious plan. 9'4'' ceilings throughout, Jack and Jill bathroom, powder room for guests, and a massive great room and huge kitchen overlooking the dining area.
Location
State FL
County Brevard
Area 341 - Central Palm Bay
Direction Head West Malabar Rd 6 miles, right Eldron Blvd NE, left Eva St,left Fillmore Ave, slightly right Buccaneer st,right Cellini ave
Rooms
Primary Bedroom Level First
Bedroom 2 First
Bedroom 3 First
Living Room First
Dining Room First
Extra Room 1 First
Family Room First
Interior
Interior Features Breakfast Nook, Kitchen Island, Open Floorplan, Pantry, Primary Bathroom - Tub with Shower, Primary Downstairs, Split Bedrooms, Vaulted Ceiling(s), Walk-In Closet(s)
Heating Central, Electric
Cooling Attic Fan, Central Air, Electric
Flooring Carpet, Vinyl
Furnishings Unfurnished
Appliance Dishwasher, Disposal, Electric Range, Electric Water Heater, Ice Maker, Microwave
Laundry Electric Dryer Hookup, Gas Dryer Hookup, Sink, Washer Hookup
Exterior
Exterior Feature Storm Shutters
Parking Features Attached
Garage Spaces 3.0
Pool None
Utilities Available Cable Available, Electricity Connected, Sewer Connected
Roof Type Shingle
Present Use Residential
Street Surface Asphalt
Porch Porch
Garage Yes
Building
Lot Description Cleared
Faces West
Sewer Public Sewer
Water Public
Level or Stories One
New Construction Yes
Schools
Elementary Schools Westside
High Schools Bayside
Others
Senior Community No
Tax ID 28-37-31-Fr-00196.0-0016.00
Security Features Smoke Detector(s)
Acceptable Financing Cash, Conventional, FHA, VA Loan
Listing Terms Cash, Conventional, FHA, VA Loan
Special Listing Condition Standard
Read Less

Bought with High Pro Realty Services
GET MORE INFORMATION



