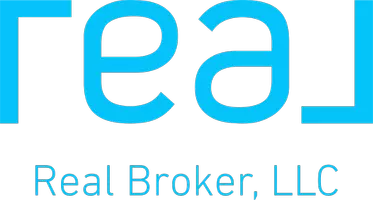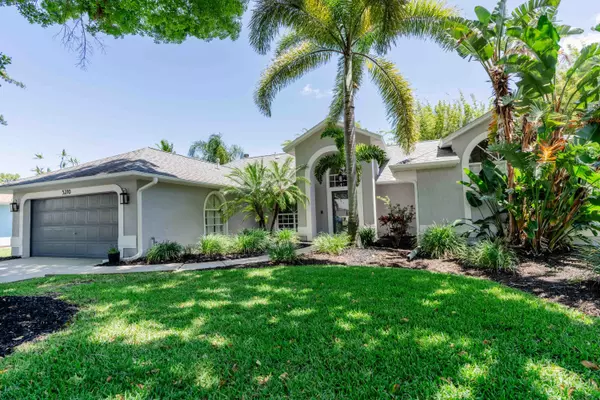For more information regarding the value of a property, please contact us for a free consultation.
5270 Wild Cinnamon DR Palm Shores, FL 32940
Want to know what your home might be worth? Contact us for a FREE valuation!

Our team is ready to help you sell your home for the highest possible price ASAP
Key Details
Sold Price $547,500
Property Type Single Family Home
Sub Type Single Family Residence
Listing Status Sold
Purchase Type For Sale
Square Footage 2,057 sqft
Price per Sqft $266
Subdivision Pineda Crossing Phase I
MLS Listing ID 1011725
Sold Date 06/03/24
Bedrooms 3
Full Baths 2
HOA Fees $22/ann
HOA Y/N Yes
Total Fin. Sqft 2057
Originating Board Space Coast MLS (Space Coast Association of REALTORS®)
Year Built 1994
Annual Tax Amount $3,158
Tax Year 2023
Lot Size 0.270 Acres
Acres 0.27
Property Description
The home is beautifully remodeled in a beautiful and well kept neighborhood. Pool view the moment you walk into the home. This home features so many upgrades including solar heated pool, .27 acre pie shaped lot, custom built bar, custom designed drapes, outdoor gas hookup, new pool pump, new floors, tankless water heater, new garage door track with wifi, new paint inside and out, security system, his and hers closets(with closet organizers), beautiful landscaping front and back. This home is great for entertaining also all the appliances and are staying with the home.
The furniture and pool table are negotiable, the owner of this home is an experienced interior decorator so your new home is move in ready.
Location
State FL
County Brevard
Area 320 - Pineda/Lake Washington
Direction From Wickham Road, enter into Pineda Crossing, take a right on Lago Vista then right on Wild Cinnamon
Interior
Interior Features Breakfast Bar, Breakfast Nook, Built-in Features, Ceiling Fan(s), His and Hers Closets, Kitchen Island, Open Floorplan, Pantry, Primary Bathroom - Tub with Shower, Skylight(s), Split Bedrooms, Walk-In Closet(s)
Heating Central
Cooling Central Air
Flooring Carpet, Tile, Wood
Fireplaces Type Wood Burning
Furnishings Negotiable
Fireplace Yes
Appliance Dishwasher, Disposal, Dryer, Electric Oven, Electric Range, Gas Water Heater, Ice Maker, Microwave, Refrigerator, Tankless Water Heater, Washer
Laundry Lower Level
Exterior
Exterior Feature ExteriorFeatures
Parking Features Garage, Garage Door Opener
Garage Spaces 2.0
Pool In Ground, Private, Solar Heat
Utilities Available Water Available
View Pool
Roof Type Shingle
Present Use Single Family
Porch Porch, Screened
Garage Yes
Building
Lot Description Few Trees
Faces West
Story 1
Sewer Public Sewer
Water Public
Level or Stories One
New Construction No
Schools
Elementary Schools Sherwood
High Schools Viera
Others
HOA Name Advance Property Management
HOA Fee Include Maintenance Grounds
Senior Community No
Tax ID 26-36-25-50-0000e.0-0019.00
Acceptable Financing Cash, Conventional, FHA, VA Loan
Listing Terms Cash, Conventional, FHA, VA Loan
Special Listing Condition Standard
Read Less

Bought with Walker Bagwell Properties Ltd



