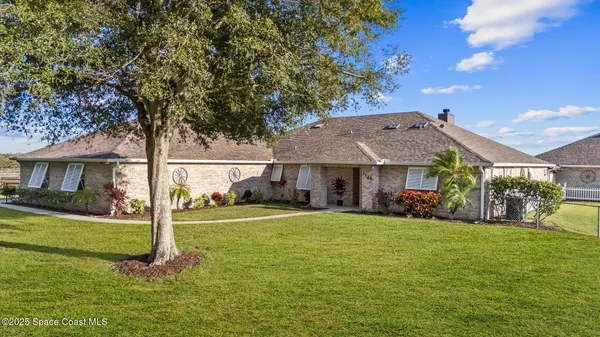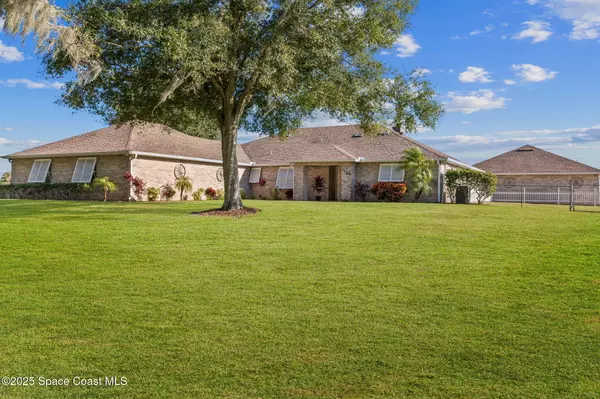3125 Davis RD Mims, FL 32754

UPDATED:
Key Details
Property Type Single Family Home
Sub Type Single Family Residence
Listing Status Active
Purchase Type For Sale
Square Footage 4,254 sqft
Price per Sqft $340
Subdivision Indian River Park Sec 18
MLS Listing ID 1063033
Style Ranch
Bedrooms 5
Full Baths 3
Half Baths 2
HOA Y/N No
Total Fin. Sqft 4254
Year Built 2001
Annual Tax Amount $5,270
Tax Year 2025
Lot Size 6.000 Acres
Acres 6.0
Property Sub-Type Single Family Residence
Source Space Coast MLS (Space Coast Association of REALTORS®)
Property Description
Location
State FL
County Brevard
Area 101 - Mims/Scottsmoor
Direction Heading north on US 1 from Hwy 46, drive north to Aurantia Rd. Drive east until Dixie Way. Take a right onto Dixie Way, then first left onto Davis Rd. House is on the right.
Interior
Interior Features Breakfast Bar, Ceiling Fan(s), Entrance Foyer, Kitchen Island, Pantry, Primary Bathroom -Tub with Separate Shower, Solar Tube(s), Split Bedrooms, Vaulted Ceiling(s), Walk-In Closet(s)
Heating Central, Electric
Cooling Attic Fan, Central Air, Electric
Flooring Carpet, Laminate, Tile
Fireplaces Number 1
Fireplaces Type Wood Burning
Furnishings Unfurnished
Fireplace Yes
Appliance Dishwasher, Disposal, Dryer, Electric Range, Electric Water Heater, Ice Maker, Microwave, Refrigerator, Washer, Water Softener Owned
Laundry Electric Dryer Hookup, Washer Hookup
Exterior
Exterior Feature Other, Impact Windows, Storm Shutters
Parking Features Additional Parking, Garage, Garage Door Opener, Gated, RV Access/Parking
Garage Spaces 3.0
Fence Back Yard, Chain Link, Cross Fenced, Fenced, Full, Wood
Pool Fenced, Heated, In Ground, Salt Water, Screen Enclosure, Waterfall
Utilities Available Cable Available, Electricity Available, Electricity Connected, Sewer Not Available
View Pool
Roof Type Shingle
Present Use Residential,Single Family
Street Surface Dirt
Accessibility Accessible Approach with Ramp, Accessible Full Bath, Grip-Accessible Features, Standby Generator
Porch Covered, Rear Porch, Screened
Garage Yes
Private Pool Yes
Building
Lot Description Cleared, Few Trees
Faces North
Story 1
Sewer Septic Tank
Water Private, Well
Architectural Style Ranch
Level or Stories One
Additional Building Barn(s), Other
New Construction No
Schools
Elementary Schools Pinewood
High Schools Astronaut
Others
Pets Allowed Yes
Senior Community No
Tax ID 20g-35-18-01-00009.0-0001.00
Security Features Closed Circuit Camera(s),Security Fence,Security Lights,Security System Owned,Smoke Detector(s),Other
Acceptable Financing Cash, Conventional, VA Loan
Listing Terms Cash, Conventional, VA Loan
Special Listing Condition Standard

GET MORE INFORMATION




