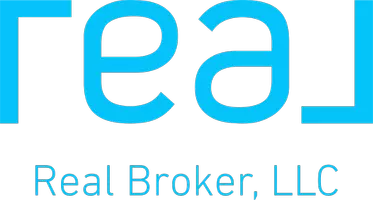1386 Ballinton DR Melbourne, FL 32940

UPDATED:
Key Details
Property Type Townhouse
Sub Type Townhouse
Listing Status Active
Purchase Type For Sale
Square Footage 1,998 sqft
Price per Sqft $212
Subdivision Capron Ridge Phase 2
MLS Listing ID 1062997
Style Traditional
Bedrooms 3
Full Baths 2
HOA Fees $814/qua
HOA Y/N Yes
Total Fin. Sqft 1998
Year Built 2006
Annual Tax Amount $5,079
Tax Year 2025
Lot Size 6,534 Sqft
Acres 0.15
Property Sub-Type Townhouse
Source Space Coast MLS (Space Coast Association of REALTORS®)
Property Description
Location
State FL
County Brevard
Area 216 - Viera/Suntree N Of Wickham
Direction Viera BLVD Turn into Capron Ridge community/Trailee Bay. Second right is Ballinton. To the very end BEFORE turning the corner & enter the driveway and house will be on the right ...last one.
Interior
Interior Features Breakfast Nook, Built-in Features, Ceiling Fan(s), Entrance Foyer, His and Hers Closets, Open Floorplan, Pantry, Primary Bathroom -Tub with Separate Shower, Solar Tube(s), Split Bedrooms, Walk-In Closet(s)
Heating Central, Natural Gas
Cooling Central Air, Electric
Flooring Carpet, Tile
Furnishings Unfurnished
Appliance Dishwasher, Disposal, Dryer, Gas Cooktop, Gas Oven, Gas Range, Gas Water Heater, Microwave, Refrigerator, Washer
Laundry Electric Dryer Hookup, Gas Dryer Hookup, In Unit, Washer Hookup
Exterior
Exterior Feature Storm Shutters
Parking Features Garage, Garage Door Opener, Gated
Garage Spaces 2.0
Utilities Available Cable Connected, Electricity Connected, Natural Gas Connected, Sewer Connected, Water Connected
Amenities Available Basketball Court, Clubhouse, Fitness Center, Gated, Jogging Path, Maintenance Grounds, Management - Full Time, Management - Off Site, Park, Pickleball, Playground, Pool, Shuffleboard Court, Tennis Court(s)
View Canal, Water, Protected Preserve
Present Use Residential
Street Surface Asphalt
Porch Rear Porch, Screened
Road Frontage Private Road
Garage Yes
Private Pool No
Building
Lot Description Corner Lot, Dead End Street, Drainage Canal, Many Trees, Sprinklers In Front, Sprinklers In Rear
Faces West
Story 1
Sewer Public Sewer
Water Public
Architectural Style Traditional
Level or Stories One
New Construction No
Schools
Elementary Schools Quest
High Schools Viera
Others
Pets Allowed Yes
HOA Name Ashford Harbor
HOA Fee Include Maintenance Grounds
Senior Community No
Tax ID 26-36-02-25-0000h.0-0009.00
Security Features Carbon Monoxide Detector(s),Security Gate,Security System Owned,Smoke Detector(s)
Acceptable Financing Cash, Conventional, FHA, VA Loan
Listing Terms Cash, Conventional, FHA, VA Loan
Special Listing Condition Standard

GET MORE INFORMATION




