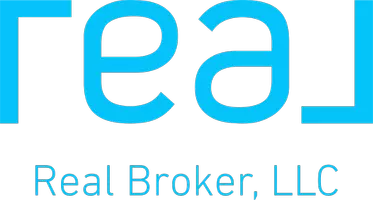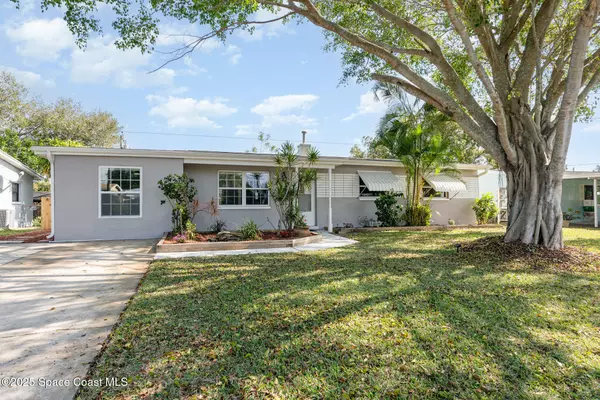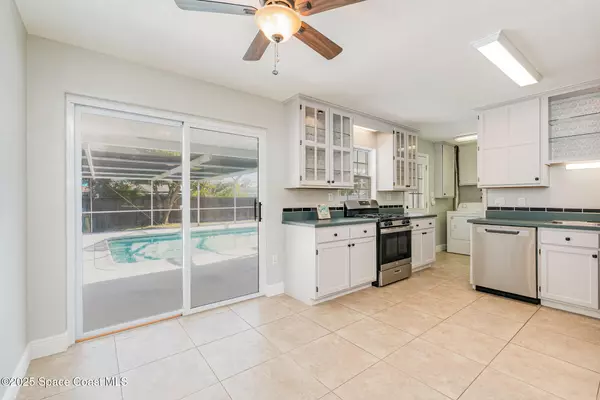4291 Yorkshire DR Melbourne, FL 32935

UPDATED:
Key Details
Property Type Single Family Home
Sub Type Single Family Residence
Listing Status Active
Purchase Type For Sale
Square Footage 1,348 sqft
Price per Sqft $233
Subdivision Sherwood Park Sec F
MLS Listing ID 1062941
Style Ranch
Bedrooms 3
Full Baths 2
HOA Y/N No
Total Fin. Sqft 1348
Year Built 1961
Annual Tax Amount $3,714
Tax Year 2025
Lot Size 7,405 Sqft
Acres 0.17
Property Sub-Type Single Family Residence
Source Space Coast MLS (Space Coast Association of REALTORS®)
Land Area 1509
Property Description
Location
State FL
County Brevard
Area 322 - Ne Melbourne/Palm Shores
Direction Post road North on Sherwood to West on ST Swithin lane to right on Yorkshire to home on right side of street
Rooms
Dining Room Main
Kitchen Main
Family Room Main
Interior
Interior Features Ceiling Fan(s), Eat-in Kitchen, Primary Bathroom - Tub with Shower
Heating Central, Electric
Cooling Central Air, Electric
Flooring Tile, Vinyl, Wood
Furnishings Unfurnished
Appliance Dishwasher, Dryer, Gas Range, Gas Water Heater, Refrigerator, Washer
Laundry Gas Dryer Hookup, In Unit, Washer Hookup
Exterior
Exterior Feature ExteriorFeatures
Parking Features Other
Fence Wood
Pool In Ground, Pool Sweep, Screen Enclosure
Utilities Available Cable Available, Electricity Connected, Sewer Connected, Water Connected
View Pool
Roof Type Shingle
Present Use Residential,Single Family
Street Surface Asphalt
Porch Awning(s)
Road Frontage City Street
Garage No
Private Pool Yes
Building
Lot Description Few Trees, Sprinklers In Front, Sprinklers In Rear
Faces East
Story 1
Sewer Public Sewer
Water Public
Architectural Style Ranch
Level or Stories One
Additional Building Shed(s)
New Construction No
Schools
Elementary Schools Sherwood
High Schools Eau Gallie
Others
Senior Community No
Tax ID 26-37-31-76-0000t.0-0026.00
Acceptable Financing Cash, Conventional, FHA, VA Loan
Listing Terms Cash, Conventional, FHA, VA Loan
Special Listing Condition Standard

GET MORE INFORMATION




