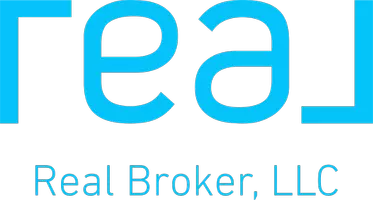1919 Highway A1a #304 Indian Harbour Beach, FL 32937

Open House
Sun Jan 11, 12:00pm - 3:00pm
UPDATED:
Key Details
Property Type Condo
Sub Type Condominium
Listing Status Active
Purchase Type For Sale
Square Footage 1,811 sqft
Price per Sqft $419
Subdivision Cristal Condo Phase 1
MLS Listing ID 1062940
Bedrooms 3
Full Baths 2
HOA Fees $1,200/mo
HOA Y/N Yes
Total Fin. Sqft 1811
Year Built 2000
Annual Tax Amount $10,023
Tax Year 2025
Lot Size 5,227 Sqft
Acres 0.12
Property Sub-Type Condominium
Source Space Coast MLS (Space Coast Association of REALTORS®)
Property Description
An oversized oceanfront balcony is ideal for morning coffee or sunset views, with storm shutters and impact rated turtle glass sliders framing the shoreline. The remodeled kitchen features granite countertops, stainless appliances, a breakfast bar, and a wine bar. French doors open to a flexible third bedroom perfect for a home office or den.
The primary suite includes a walk in shower, soaking tub, and double sinks. Wood and marble look tile floors run throughout. Enjoy private beach access, a heated pool, fitness center, and clubhouse. Two pets up to 35 pounds are welcome, six month rentals allowed, and all past assessments paid. Walk to dining and all that Indian Harbour offers.
Location
State FL
County Brevard
Area 382-Satellite Bch/Indian Harbour Bch
Direction From Eau Gallie head North on A1A. On the right across from Lowes.
Body of Water Atlantic Ocean
Interior
Interior Features Breakfast Bar, Breakfast Nook, Ceiling Fan(s), Guest Suite, His and Hers Closets, Kitchen Island, Open Floorplan, Pantry, Primary Bathroom -Tub with Separate Shower, Walk-In Closet(s)
Heating Central, Electric
Cooling Central Air, Electric
Flooring Marble, Tile, Wood
Furnishings Negotiable
Appliance Dishwasher, Disposal, Dryer, Electric Range, Electric Water Heater, Microwave, Refrigerator, Washer
Laundry Electric Dryer Hookup, In Unit, Sink, Washer Hookup
Exterior
Exterior Feature Balcony, Storm Shutters
Parking Features Garage, Garage Door Opener, Guest
Garage Spaces 1.0
Utilities Available Cable Available, Electricity Connected, Sewer Connected, Water Connected
Amenities Available Beach Access, Cable TV, Clubhouse, Elevator(s), Fitness Center, Maintenance Structure, Management - Off Site, Pool, Trash, Water
Waterfront Description Ocean Access,Ocean Front,Deeded Beach Access
View Beach, Ocean, Water
Present Use Residential
Accessibility Accessible Elevator Installed, Accessible Entrance, Accessible Hallway(s)
Garage Yes
Private Pool No
Building
Lot Description Other
Faces West
Story 1
Sewer Public Sewer
Water Public
Level or Stories One
New Construction No
Schools
Elementary Schools Ocean Breeze
High Schools Satellite
Others
HOA Name Cristal Condominiums
HOA Fee Include Cable TV,Insurance,Internet,Maintenance Grounds,Sewer,Trash,Water
Senior Community No
Tax ID 27-37-12-27-0000b.0-0011.13
Security Features Smoke Detector(s),Entry Phone/Intercom,Secured Elevator
Acceptable Financing Cash, Conventional
Listing Terms Cash, Conventional
Special Listing Condition Standard
Virtual Tour https://www.zillow.com/view-imx/6393f63a-462c-4f5d-85bf-da1f6e2d99a4?wl=true&setAttribution=mls&initialViewType=pano

GET MORE INFORMATION




