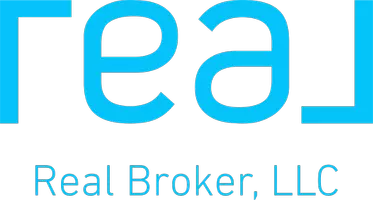741 Indian Oaks DR Melbourne, FL 32901

UPDATED:
Key Details
Property Type Single Family Home
Sub Type Single Family Residence
Listing Status Active
Purchase Type For Sale
Square Footage 2,025 sqft
Price per Sqft $172
Subdivision Pine Creek Phase 1
MLS Listing ID 1062889
Style Ranch
Bedrooms 3
Full Baths 2
HOA Fees $846/qua
HOA Y/N Yes
Total Fin. Sqft 2025
Year Built 2003
Annual Tax Amount $2,106
Tax Year 2025
Lot Size 6,098 Sqft
Acres 0.14
Property Sub-Type Single Family Residence
Source Space Coast MLS (Space Coast Association of REALTORS®)
Property Description
Location
State FL
County Brevard
Area 330 - Melbourne - Central
Direction Dairy Road south to east on Eber to left into Pine Creek right on Indian Oaks. Home is on the right.
Interior
Interior Features Breakfast Nook, Ceiling Fan(s), Eat-in Kitchen, His and Hers Closets, Kitchen Island, Pantry, Primary Bathroom - Shower No Tub, Vaulted Ceiling(s), Walk-In Closet(s)
Heating Central
Cooling Central Air
Flooring Laminate, Wood
Furnishings Unfurnished
Appliance Dishwasher, Disposal, Electric Cooktop, Microwave, Refrigerator
Laundry Electric Dryer Hookup, Washer Hookup
Exterior
Exterior Feature Storm Shutters
Parking Features Garage, Garage Door Opener
Garage Spaces 2.0
Utilities Available Cable Available
Roof Type Shingle
Present Use Residential,Single Family
Street Surface Asphalt
Porch Covered, Patio, Screened
Road Frontage City Street
Garage Yes
Private Pool No
Building
Lot Description Few Trees
Faces West
Story 1
Sewer Public Sewer
Water Public
Architectural Style Ranch
Level or Stories One
New Construction No
Schools
Elementary Schools University Park
High Schools Palm Bay
Others
Pets Allowed Yes
HOA Name Leland Management
Senior Community Yes
Tax ID 28-37-16-27-0000a.0-0068.00
Security Features Security Gate
Acceptable Financing Cash, Conventional, FHA, VA Loan
Listing Terms Cash, Conventional, FHA, VA Loan
Special Listing Condition Standard

GET MORE INFORMATION




