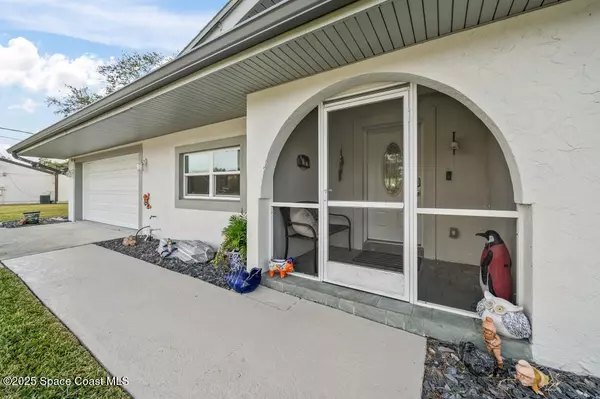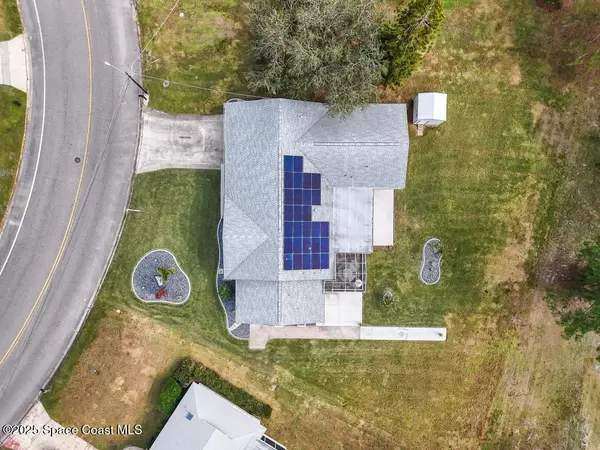1253 Saint Andrews DR Rockledge, FL 32955

UPDATED:
Key Details
Property Type Single Family Home
Sub Type Single Family Residence
Listing Status Active
Purchase Type For Sale
Square Footage 2,498 sqft
Price per Sqft $177
Subdivision Rockledge Country Club Estates
MLS Listing ID 1062829
Style Contemporary
Bedrooms 3
Full Baths 2
Half Baths 1
HOA Y/N No
Total Fin. Sqft 2498
Year Built 1974
Annual Tax Amount $4,970
Tax Year 2025
Lot Size 0.310 Acres
Acres 0.31
Property Sub-Type Single Family Residence
Source Space Coast MLS (Space Coast Association of REALTORS®)
Land Area 3554
Property Description
This Remodeled home will save you easily over $400 each month! This home comes to you with NO HOA, Solar Power, Double Pane Windows, also a well for outdoor irrigation (with no charges for recycled Water), full sprinklers, cool decking on garage and outdoor covered patio area. This area is also equipped with Additional Electrical outlet with Lights for Grilling at night! Outdoor security Ring cameras with alarm options surrounding the home. Separate Golf Cart Garage with Automatic Opener. Washer and Dryer is also located here for convenience to Primary. Built in Garage Storage Cabinets in the main garage. Pull outs in all the lower kitchen cabinets. IKEA Master Closet with Jewelry drawers and other pullouts, can be moved, changed or added to easily. All of this and more with a serene backyard viewing a pond on the first fairway of Rockledge Country Club Golf Course.
Location
State FL
County Brevard
Area 214 - Rockledge - West Of Us1
Direction From 95 take exit 520 follow East to Fiske, turn right, follow to St. Andrews Dr take right, home just passed group of condo's or from South come North on US1 to Barton, follow to Fiske and take a right. Follow to St Andrews, take a left and home is just passed set of condos on left side.
Interior
Interior Features Built-in Features, Ceiling Fan(s), Eat-in Kitchen, Entrance Foyer, His and Hers Closets, Kitchen Island, Open Floorplan, Pantry, Primary Bathroom - Shower No Tub, Smart Thermostat, Solar Tube(s), Split Bedrooms
Heating Central, Electric
Cooling Central Air
Flooring Laminate, Tile
Furnishings Unfurnished
Appliance Dishwasher, Disposal, Dryer, Electric Cooktop, Electric Oven, Electric Water Heater, Freezer, Ice Maker, Microwave, Refrigerator, Washer, Water Softener Owned
Laundry Electric Dryer Hookup, In Garage, Washer Hookup
Exterior
Exterior Feature Outdoor Shower, Impact Windows, Storm Shutters
Parking Features Garage, Garage Door Opener
Garage Spaces 3.0
Utilities Available Cable Connected, Electricity Connected, Natural Gas Available, Sewer Connected, Water Connected, Other
View Golf Course, Pond
Roof Type Shingle
Present Use Golf Course
Street Surface Paved
Porch Front Porch, Patio, Porch, Screened
Road Frontage City Street
Garage Yes
Private Pool No
Building
Lot Description Many Trees, On Golf Course, Sprinklers In Front, Sprinklers In Rear
Faces North
Story 1
Sewer Public Sewer
Water Public
Architectural Style Contemporary
Level or Stories One
Additional Building Shed(s)
New Construction No
Schools
Elementary Schools Golfview
High Schools Rockledge
Others
Pets Allowed Yes
Senior Community No
Tax ID 25-36-05-50-00000.0-0004.00
Security Features Closed Circuit Camera(s),Security System Owned
Acceptable Financing Assumable, Cash, Conventional, FHA, VA Loan
Listing Terms Assumable, Cash, Conventional, FHA, VA Loan
Special Listing Condition Standard

GET MORE INFORMATION




