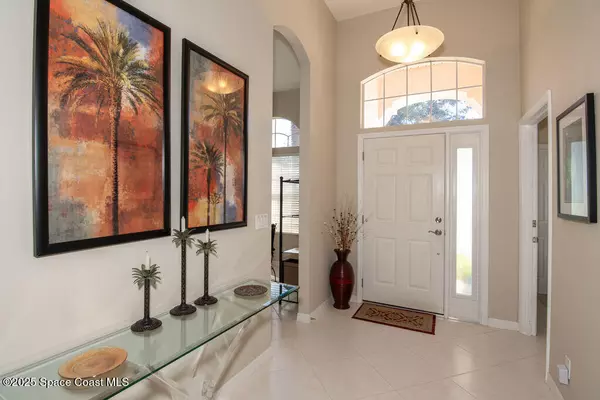540 Shell Cove DR Melbourne, FL 32940

Open House
Sat Dec 06, 1:00pm - 3:00pm
UPDATED:
Key Details
Property Type Single Family Home
Sub Type Single Family Residence
Listing Status Active
Purchase Type For Sale
Square Footage 1,905 sqft
Price per Sqft $220
Subdivision Renaissance Pointe Unit 1
MLS Listing ID 1062797
Bedrooms 3
Full Baths 2
HOA Fees $301/mo
HOA Y/N Yes
Total Fin. Sqft 1905
Year Built 1999
Annual Tax Amount $2,462
Tax Year 2025
Lot Size 6,969 Sqft
Acres 0.16
Lot Dimensions 40 X 116
Property Sub-Type Single Family Residence
Source Space Coast MLS (Space Coast Association of REALTORS®)
Property Description
Renaissance Pointe, an exclusive gated community known for its Spanish tile roofs and resort-style pool. This updated villa features new African Burlwood laminate flooring in the living area, newer LVP flooring in all bedrooms, fresh interior paint, and upgraded plumbing fixtures in the kitchen and bathrooms.
The light and bright kitchen offers white cabinetry, chrome finishes, unique Corian countertops, and a breakfast bar overlooking the family room. The spacious family room boasts a stunning floor-to-ceiling stone fireplace and opens to a 140 sq. ft. air-conditioned Florida room—perfect for relaxing year-round.
The primary suite features tray ceilings and an oversized walk-in closet. Don't miss this beautifully maintained home with peaceful water views in a highly desirable community!
Location
State FL
County Brevard
Area 216 - Viera/Suntree N Of Wickham
Direction Wickham Road to north on Baytree. Right on Spyglass Hill Road. Turn right into Renaissance Point entrance. Turn left going past the pool. Unit is on left side of street.
Interior
Interior Features Breakfast Bar, Breakfast Nook, Ceiling Fan(s), Open Floorplan, Pantry, Primary Bathroom - Tub with Shower, Primary Bathroom -Tub with Separate Shower, Primary Downstairs, Split Bedrooms, Vaulted Ceiling(s), Walk-In Closet(s)
Heating Central, Natural Gas
Cooling Central Air
Flooring Laminate, Tile, Wood
Fireplaces Type Other
Furnishings Unfurnished
Fireplace Yes
Appliance Dishwasher, Dryer, Electric Range, Electric Water Heater, Microwave, Refrigerator, Washer
Laundry In Unit, Sink
Exterior
Exterior Feature ExteriorFeatures
Parking Features Attached, Garage, Garage Door Opener, Gated
Garage Spaces 2.0
Utilities Available Electricity Connected, Natural Gas Connected, Sewer Connected, Water Connected
Amenities Available Maintenance Grounds, Maintenance Structure, Pool
View Lake, Pond, Trees/Woods, Water
Roof Type Tile
Present Use Residential,Single Family
Street Surface Asphalt
Porch Porch
Road Frontage Private Road
Garage Yes
Private Pool No
Building
Lot Description Sprinklers In Front, Sprinklers In Rear
Faces Southwest
Story 1
Sewer Public Sewer
Water Public
Level or Stories One
New Construction No
Schools
Elementary Schools Suntree
High Schools Viera
Others
HOA Name RENAISSANCE POINTE HOA
HOA Fee Include Insurance,Pest Control
Senior Community No
Tax ID 26-36-11-51-*-5
Security Features Security Gate,Smoke Detector(s)
Acceptable Financing Cash, FHA, VA Loan
Listing Terms Cash, FHA, VA Loan
Special Listing Condition Standard
Virtual Tour https://idx.paradym.com/idx/4949082

GET MORE INFORMATION




