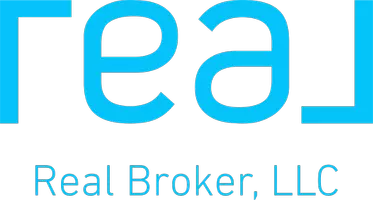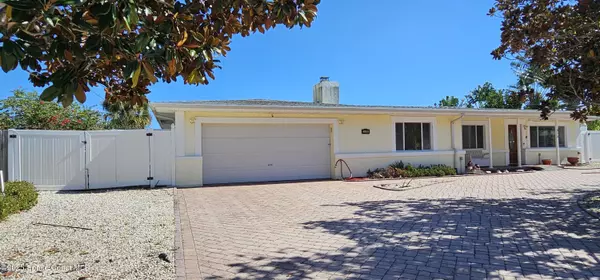315 Thyme ST Satellite Beach, FL 32937

UPDATED:
Key Details
Property Type Single Family Home
Sub Type Single Family Residence
Listing Status Active
Purchase Type For Sale
Square Footage 2,577 sqft
Price per Sqft $213
Subdivision Michigan Beach 8Th Addn
MLS Listing ID 1061433
Style Ranch,Traditional
Bedrooms 5
Full Baths 2
Half Baths 2
HOA Y/N No
Total Fin. Sqft 2577
Year Built 1963
Annual Tax Amount $2,913
Tax Year 2025
Lot Size 0.280 Acres
Acres 0.28
Property Sub-Type Single Family Residence
Source Space Coast MLS (Space Coast Association of REALTORS®)
Land Area 3177
Property Description
Location
State FL
County Brevard
Area 381 - N Satellite Beach
Direction From Pineda Causeway east to A1A, turn Right on A1A, Right on Park Avenue, Left on Pineapple Avenue, Right on Sherwood Avenue (becomes Thyme Street); home on Left.
Interior
Interior Features Built-in Features, Ceiling Fan(s), Eat-in Kitchen, Entrance Foyer, Pantry, Primary Bathroom - Shower No Tub, Solar Tube(s), Walk-In Closet(s), Wet Bar
Heating Central, Electric
Cooling Attic Fan, Central Air, Electric, Split System
Flooring Carpet, Terrazzo, Tile, Other
Fireplaces Number 1
Fireplaces Type Wood Burning
Furnishings Unfurnished
Fireplace Yes
Appliance Dishwasher, Electric Range, Electric Water Heater, Microwave, Refrigerator
Exterior
Exterior Feature Outdoor Shower, Storm Shutters
Parking Features Attached, Circular Driveway, Garage, RV Access/Parking
Garage Spaces 2.0
Fence Back Yard, Fenced, Privacy, Vinyl, Wood
Pool Fenced, In Ground
Utilities Available Cable Connected, Electricity Connected, Sewer Connected, Water Connected
View City, Pool
Roof Type Shingle
Present Use Residential,Single Family
Street Surface Asphalt
Accessibility Accessible Bedroom, Accessible Central Living Area, Accessible Common Area, Accessible Doors, Accessible Entrance, Accessible Kitchen, Grip-Accessible Features
Porch Covered, Deck, Front Porch
Road Frontage City Street
Garage Yes
Private Pool Yes
Building
Lot Description Many Trees, Sprinklers In Front, Sprinklers In Rear
Faces West
Story 1
Sewer Public Sewer
Water Public
Architectural Style Ranch, Traditional
Level or Stories One
Additional Building Shed(s)
New Construction No
Schools
Elementary Schools Surfside
High Schools Satellite
Others
Pets Allowed Yes
Senior Community No
Tax ID 26-37-35-56-0000l.0-0003.00
Security Features Closed Circuit Camera(s),Security Lights
Acceptable Financing Cash, Conventional, FHA, VA Loan
Listing Terms Cash, Conventional, FHA, VA Loan
Special Listing Condition Standard

GET MORE INFORMATION




