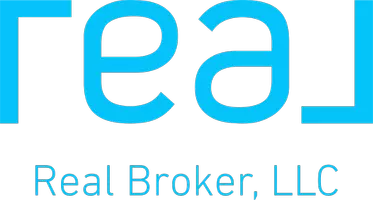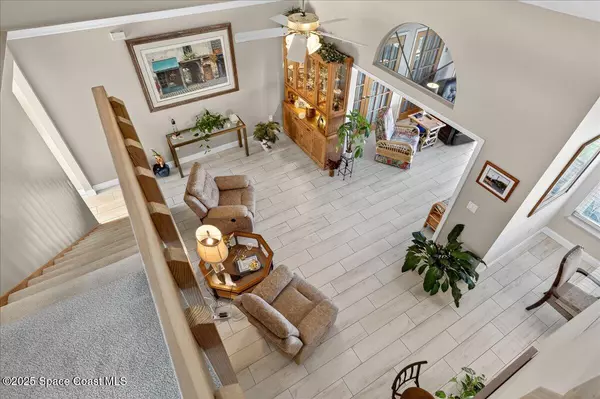1827 Aynsley WAY #4 Vero Beach, FL 32966

UPDATED:
Key Details
Property Type Condo
Sub Type Condominium
Listing Status Active
Purchase Type For Sale
Square Footage 1,830 sqft
Price per Sqft $147
MLS Listing ID 1060947
Style Contemporary
Bedrooms 3
Full Baths 3
HOA Fees $530/mo
HOA Y/N Yes
Total Fin. Sqft 1830
Year Built 1994
Annual Tax Amount $2,732
Tax Year 2025
Property Sub-Type Condominium
Source Space Coast MLS (Space Coast Association of REALTORS®)
Property Description
Location
State FL
County Indian River
Area 904 - Indian River
Direction Rt 60 west past 66th Ave to left on Waterford Dr. First left on Aynsley Way, second right into Town of Concord to #1847 on left. (Guest parking is in center of cul-de-sac.)
Rooms
Primary Bedroom Level Main
Bedroom 2 Main
Bedroom 3 Main
Living Room Main
Dining Room Main
Kitchen Main
Extra Room 1 Main
Family Room Main
Interior
Interior Features Ceiling Fan(s), Eat-in Kitchen, Entrance Foyer, Primary Bathroom - Tub with Shower, Primary Downstairs, Vaulted Ceiling(s), Walk-In Closet(s)
Heating Central, Electric
Cooling Central Air, Electric
Flooring Carpet, Tile
Furnishings Partially
Appliance Dishwasher, Disposal, Dryer, Electric Range, Electric Water Heater, Refrigerator, Washer
Laundry In Unit, Lower Level
Exterior
Exterior Feature Courtyard
Parking Features Assigned, Guest, Parking Lot
Utilities Available Cable Available, Electricity Connected, Natural Gas Not Available, Sewer Connected, Water Connected
Amenities Available Clubhouse, Fitness Center, Gated, Maintenance Grounds, Management - Off Site, Pickleball, Pool, Racquetball, Tennis Court(s), Trash
View Bridge(s), Lake, Pool
Roof Type Shingle
Present Use Residential,Single Family
Street Surface Asphalt
Porch Glass Enclosed, Patio
Road Frontage Private Road
Garage No
Private Pool No
Building
Lot Description Cul-De-Sac, Zero Lot Line
Faces South
Story 2
Sewer Public Sewer
Water Public
Architectural Style Contemporary
Level or Stories One and One Half
New Construction No
Others
Pets Allowed Yes
HOA Name Town of Concord
HOA Fee Include Insurance,Maintenance Grounds,Maintenance Structure,Trash
Senior Community No
Tax ID 33390600009027000004.0
Security Features Security Gate
Acceptable Financing Cash, Conventional
Listing Terms Cash, Conventional
Special Listing Condition Standard

GET MORE INFORMATION




