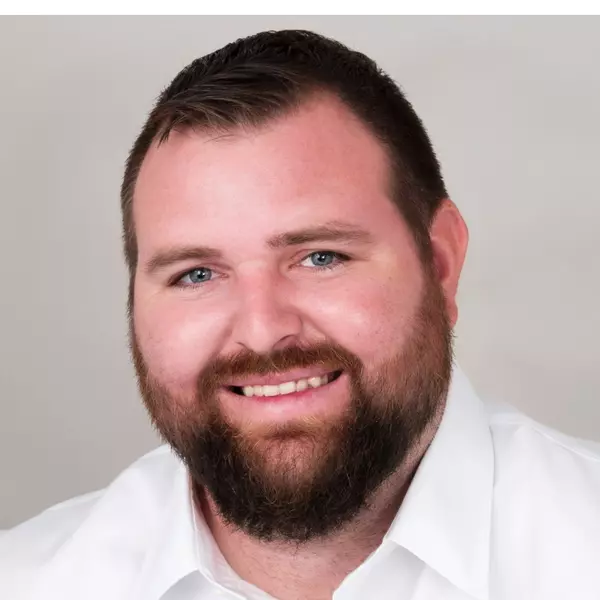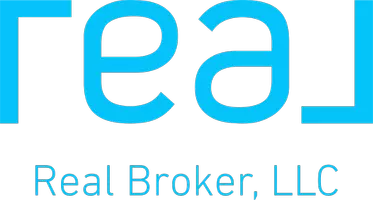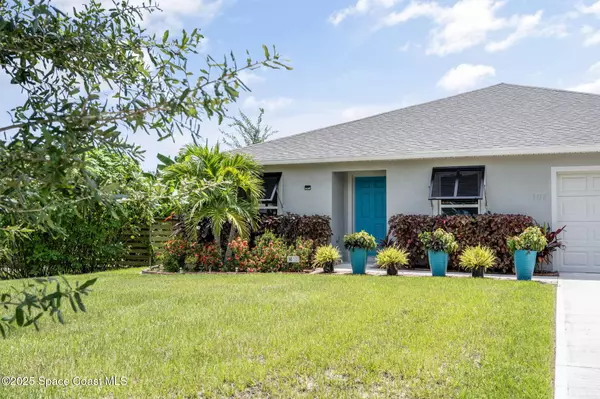1119 Blossom DR Sebastian, FL 32958

UPDATED:
Key Details
Property Type Single Family Home
Sub Type Single Family Residence
Listing Status Active
Purchase Type For Sale
Square Footage 1,806 sqft
Price per Sqft $207
MLS Listing ID 1056005
Style Ranch
Bedrooms 4
Full Baths 2
HOA Y/N No
Total Fin. Sqft 1806
Year Built 2022
Annual Tax Amount $4,471
Tax Year 2024
Lot Size 10,890 Sqft
Acres 0.25
Lot Dimensions 80x131.95
Property Sub-Type Single Family Residence
Source Space Coast MLS (Space Coast Association of REALTORS®)
Land Area 2417
Property Description
SHOWING INFORMATION AVAILABLE.
Showing times w/1-hour notice
Schools: Sebastian Elementary, Sebastian Middle and High School.
Location
State FL
County Indian River
Area 904 - Indian River
Direction 512 East to Roseland Rd turn left Left on Riviera Left on Blossom Dr US1 to Roseland Rd South right on Riviera Left on Blossom Dr
Interior
Interior Features Breakfast Bar, Entrance Foyer, Kitchen Island, Open Floorplan, Pantry, Split Bedrooms, Walk-In Closet(s)
Heating Central, Heat Pump
Cooling Central Air
Flooring Carpet, Vinyl
Furnishings Unfurnished
Appliance Convection Oven, Dishwasher, Dryer, Electric Cooktop, Electric Oven, Electric Water Heater, ENERGY STAR Qualified Dishwasher, ENERGY STAR Qualified Dryer, ENERGY STAR Qualified Refrigerator, ENERGY STAR Qualified Washer, ENERGY STAR Qualified Water Heater, Microwave, Refrigerator, Washer
Laundry In Unit
Exterior
Exterior Feature ExteriorFeatures
Parking Features Additional Parking, Garage, Garage Door Opener, RV Access/Parking
Garage Spaces 3.0
Utilities Available Cable Connected, Electricity Connected, Water Connected
Roof Type Shingle
Present Use Residential,Single Family
Street Surface Paved
Porch Porch
Road Frontage City Street
Garage Yes
Private Pool No
Building
Lot Description Many Trees
Faces North
Story 1
Sewer Septic Tank
Water Public
Architectural Style Ranch
Level or Stories One
New Construction No
Others
Pets Allowed Yes
Senior Community No
Tax ID 31-38-14-00002-1690-00034/1
Security Features Carbon Monoxide Detector(s),Fire Alarm,Smoke Detector(s)
Acceptable Financing Cash, Conventional, FHA
Listing Terms Cash, Conventional, FHA
Special Listing Condition Owner Licensed RE
Virtual Tour https://www.propertypanorama.com/instaview/spc/1056005

GET MORE INFORMATION




