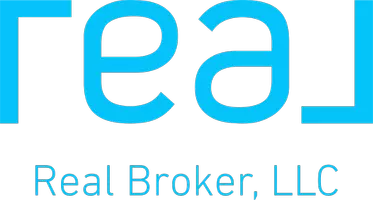116 Pelican DR Melbourne Beach, FL 32951
UPDATED:
Key Details
Property Type Single Family Home
Sub Type Single Family Residence
Listing Status Active
Purchase Type For Sale
Square Footage 1,661 sqft
Price per Sqft $370
Subdivision Melbourne Shores Subd
MLS Listing ID 1039703
Style Contemporary
Bedrooms 3
Full Baths 2
HOA Y/N No
Total Fin. Sqft 1661
Originating Board Space Coast MLS (Space Coast Association of REALTORS®)
Year Built 1991
Annual Tax Amount $2,216
Tax Year 2024
Lot Size 9,583 Sqft
Acres 0.22
Lot Dimensions 75x125
Property Sub-Type Single Family Residence
Property Description
Sustainable features make life here effortless, with a new solar water heater (80 gal), roof (11/23), and AC (10/23), plus a home water filtration /softener system. Gas cooking, an indoor laundry closet, and energy-efficient upgrades keep utility costs low. The privacy-fenced backyard offers a spacious outdoor shower, hot tub, and compost system, ideal for those who appreciate off-grid elements with modern conveniences.
Just a short walk to your deeded beach and river access, enjoy sunrises over the ocean and sunsets over the Indian River. The community provides a boat launch, fishing pier, playground, and picnic tables for endless outdoor recreation.
Location
State FL
County Brevard
Area 385 - South Beaches
Direction Go east over 192 causeway, right on A1A, Right on Pelican Drive, home on Right
Rooms
Primary Bedroom Level Main
Bedroom 2 Main
Bedroom 3 Main
Living Room Main
Dining Room Main
Kitchen Main
Extra Room 1 Main
Interior
Interior Features Breakfast Nook, Ceiling Fan(s), Eat-in Kitchen, Entrance Foyer, His and Hers Closets, Open Floorplan, Pantry, Primary Bathroom - Shower No Tub, Split Bedrooms, Vaulted Ceiling(s), Walk-In Closet(s)
Heating Central, Electric
Cooling Central Air, Electric
Flooring Tile
Furnishings Negotiable
Appliance Dishwasher, Dryer, Gas Range, Refrigerator, Solar Hot Water, Washer, Water Softener Owned
Laundry In Unit
Exterior
Exterior Feature Storm Shutters
Parking Features Attached, Garage
Garage Spaces 2.0
Fence Privacy
Utilities Available Cable Available, Electricity Connected, Sewer Not Available, Water Not Available, Propane
View Trees/Woods
Roof Type Shingle
Present Use Residential,Single Family
Street Surface Paved
Porch Porch, Rear Porch
Road Frontage City Street
Garage Yes
Private Pool No
Building
Lot Description Many Trees
Faces South
Story 1
Sewer Septic Tank
Water Well
Architectural Style Contemporary
Level or Stories One
New Construction No
Schools
Elementary Schools Gemini
High Schools Melbourne
Others
Pets Allowed Yes
Senior Community No
Tax ID 29-38-14-Gy-5-24
Acceptable Financing Cash, Conventional, FHA, VA Loan
Listing Terms Cash, Conventional, FHA, VA Loan
Special Listing Condition Standard
Virtual Tour https://www.propertypanorama.com/instaview/spc/1039703




