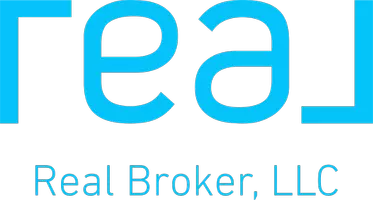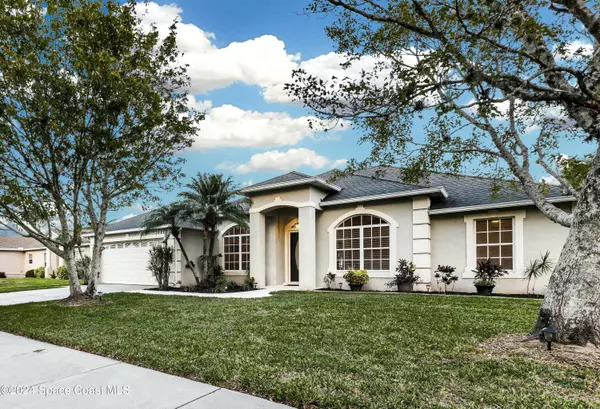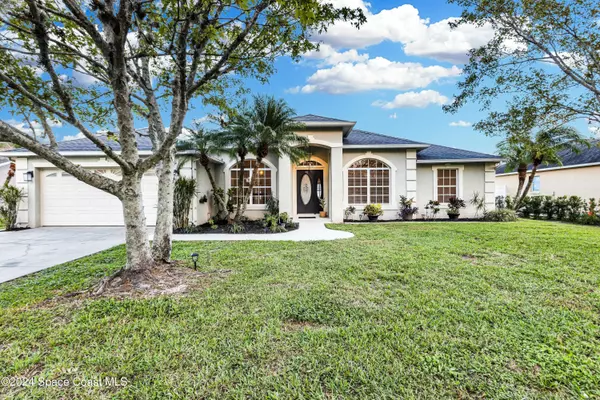3244 Sawgrass Creek CIR St. Cloud, FL 34772

UPDATED:
12/12/2024 10:37 PM
Key Details
Property Type Single Family Home
Sub Type Single Family Residence
Listing Status Active
Purchase Type For Sale
Square Footage 1,853 sqft
Price per Sqft $256
MLS Listing ID 1030617
Bedrooms 3
Full Baths 2
HOA Fees $500/ann
HOA Y/N Yes
Total Fin. Sqft 1853
Originating Board Space Coast MLS (Space Coast Association of REALTORS®)
Year Built 1999
Annual Tax Amount $4
Tax Year 2024
Lot Size 9,365 Sqft
Acres 0.21
Property Description
Packed with recent upgrades, this property provides peace of mind for the new homeowners. Recent updates include: a brand-new HVAC system, pool pump & timer, and roof replaced in 2018. The home also features new high-end kitchen appliances (range with convection oven, dishwasher, microwave), and upgraded lighting & ceiling fans, as well as 2 ceiling fans with remote dimmers on patio. Additionally, the home has been professionally painted throughout, with fresh carpet in both guest bedrooms, a completely updated guest bath and new flooring in the primary bath. The primary suite offers a serene retreat with direct access to the screened-in patio and pool. The primary bath features a walk-in shower with rain shower, separate garden tub, double sinks, and a spacious walk-in closet. Enjoy the large backyard and sparkling pool, offering plenty of space for entertaining and privacy. Conveniently located near abundant shopping and dining options, with quick access to the Florida Turnpike, this home is just a short drive to Orlando's major attractions and the Space Coast's pristine beaches. It's the perfect location to enjoy everything Florida has to offer!
Location
State FL
County Osceola
Area 903 - Osceola
Direction From US-192 go South on Old Canoe Creek Rd - continue onto Pine Tree Rd - then turn left onto Sawgrass Creek Circle and the house #3224 is on the left
Rooms
Primary Bedroom Level Main
Master Bedroom Main
Bedroom 2 Main
Living Room Main
Dining Room Main
Kitchen Main
Extra Room 1 Main
Interior
Interior Features Breakfast Nook, Ceiling Fan(s), Entrance Foyer, Open Floorplan, Pantry, Primary Bathroom -Tub with Separate Shower, Vaulted Ceiling(s), Walk-In Closet(s)
Heating Central, Electric
Cooling Central Air
Flooring Carpet, Laminate, Tile, Wood
Furnishings Negotiable
Appliance Convection Oven, Dishwasher, Disposal, Dryer, Electric Cooktop, Microwave, Refrigerator, Washer
Laundry Electric Dryer Hookup, Washer Hookup
Exterior
Exterior Feature Fire Pit
Parking Features Garage
Garage Spaces 2.0
Pool In Ground, Screen Enclosure
Utilities Available Cable Connected, Electricity Connected, Sewer Connected, Water Connected
Roof Type Shingle
Present Use Residential,Single Family
Porch Rear Porch, Screened
Garage Yes
Private Pool Yes
Building
Lot Description Few Trees, Other
Faces West
Story 1
Sewer Public Sewer
Water Public
Level or Stories One
New Construction No
Others
Pets Allowed Yes
HOA Name Sawgrass at St. Cloud Homeowner's Association, Inc
HOA Fee Include Maintenance Grounds
Senior Community No
Tax ID 262630063000010470
Acceptable Financing Cash, Conventional, FHA, VA Loan
Listing Terms Cash, Conventional, FHA, VA Loan
Special Listing Condition Standard

GET MORE INFORMATION




